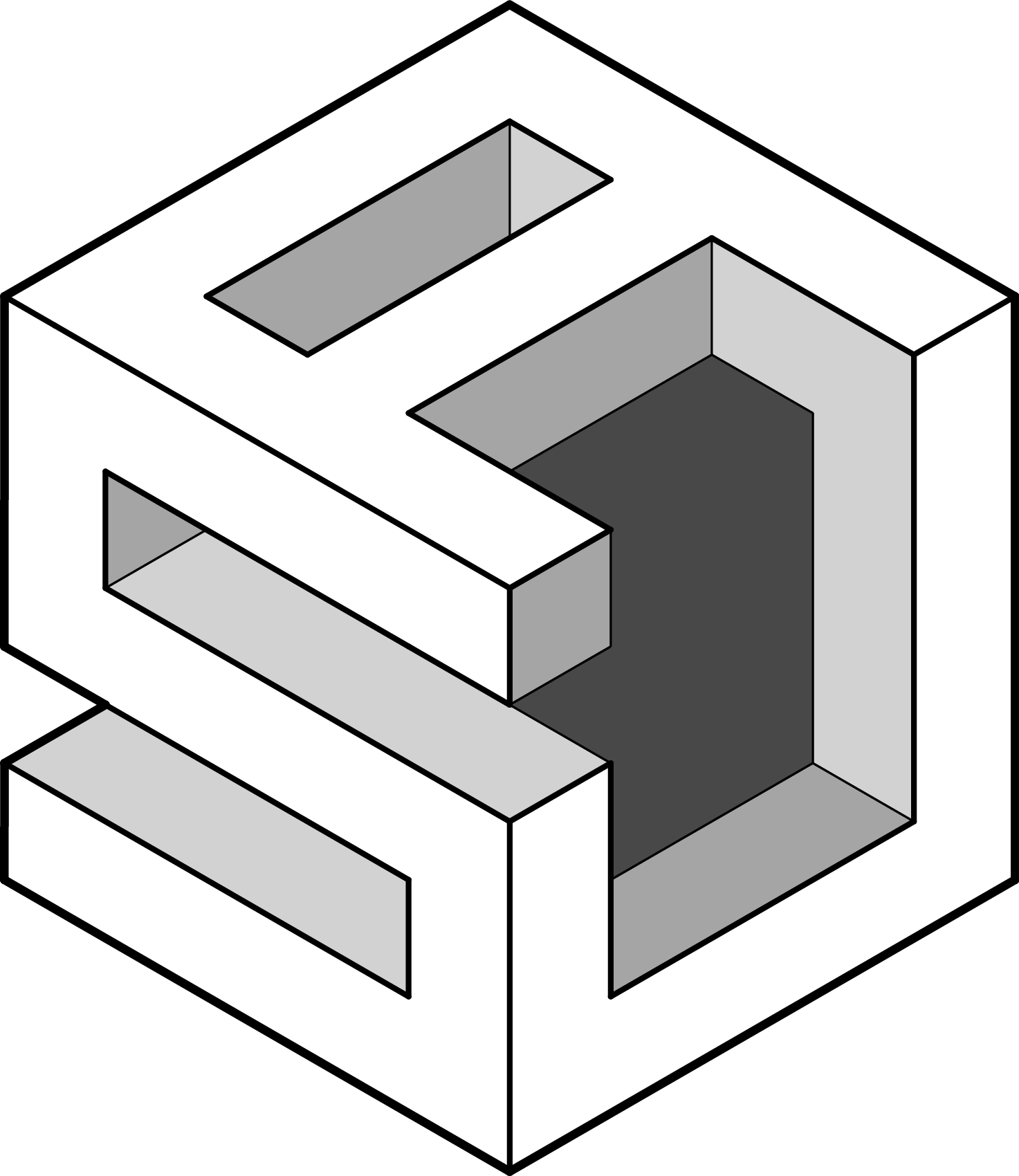This project involves a redesign of the plaza between Building 05, Building 21, and the Education Building and a Dean’s Office addition to the end of Building 21 at Cal Poly SLO. The plaza has been redesigned with two main levels or nodes, one being the upper plaza where most circulation and gathering will occur, and the other being a round about and new lawn to offer ease of transportation and a sense of place at a now busy corner with the new addition and the new proposed CAED shop space. The Dean’s addition becomes a focal point in a now bustling intersection, a space that has needed activation for quite some time. Ease of circulation as well as multiplicity of use are some of the main design drivers.
