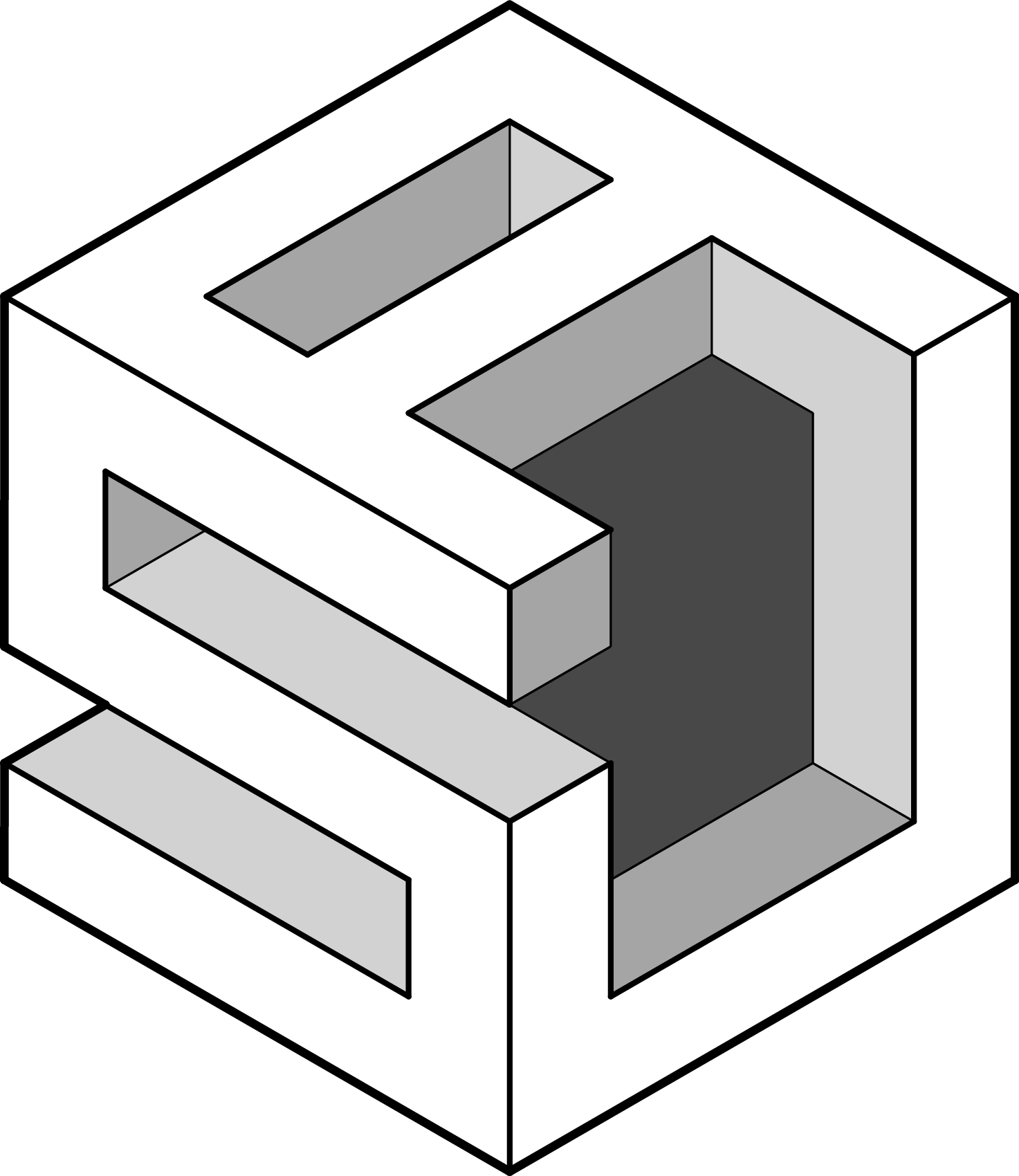When work began on this project, the space was divided and it's finishes, fixtures, and appliances felt dated. The goal of the restoration and renovation was to open up the plan to better connect the different programmatic areas as well as updating the aesthetic to be clean and timeless with rustic moments. The pantry and closet spaces, once in the middle of the floorplan, were moved to hug the stair, eliminating underused circulation corridors in the process. The kitchen and dining spaces became much more connected and open to one another, featuring a large multipurpose island and plentiful cabinet space. A bar nook was added with easy access to the dining and kitchen spaces. The living and lounge spaces were reorganized and centered on mimicking fireplaces with casework surrounding. And the closet at the garage entry was opened to be a more inviting usable mudroom space. Clean, beautiful materials and fixtures were integrated throughout and the resulting space feels at once intimate and expansive, ready to host parties big and small.
EXISTING - Floorplan and Photographs
DESIGN - Plans & Elevations
DESIGN - Renderings
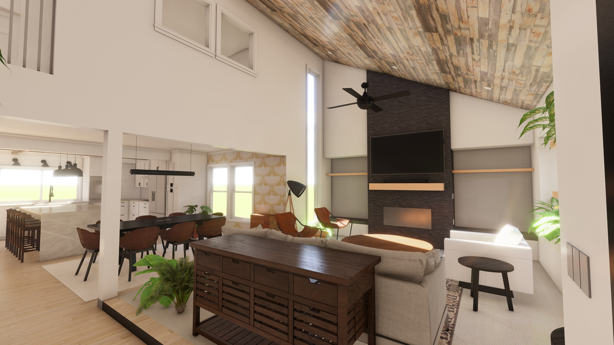
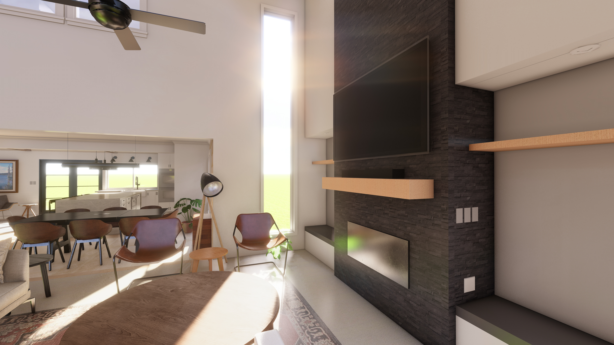
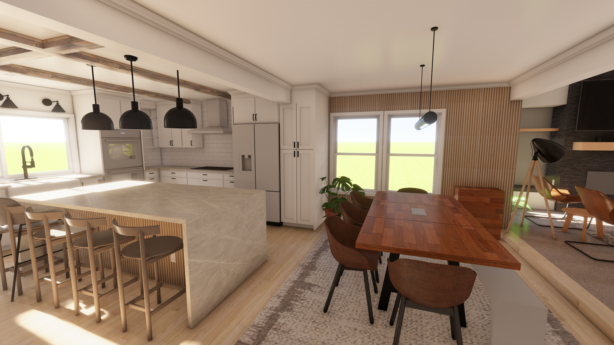
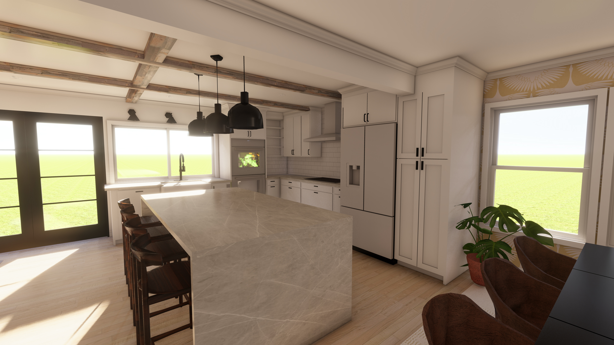
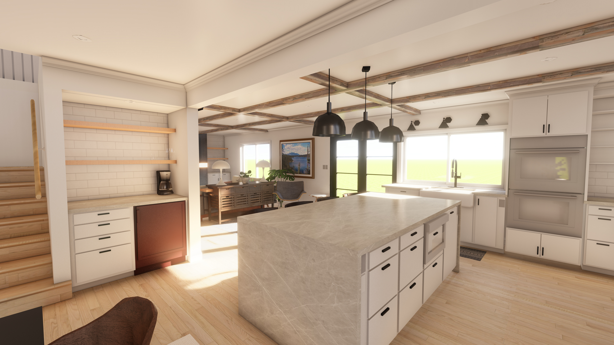
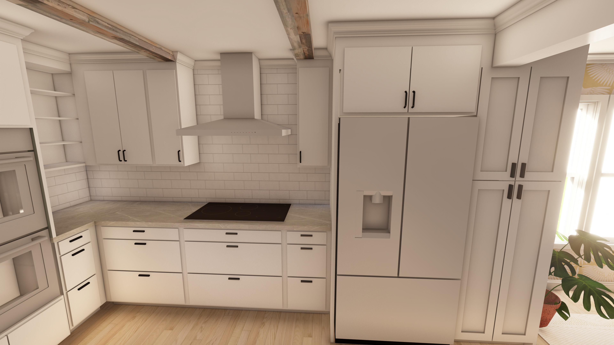
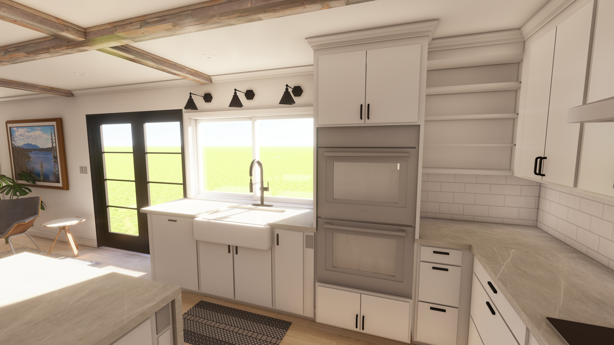
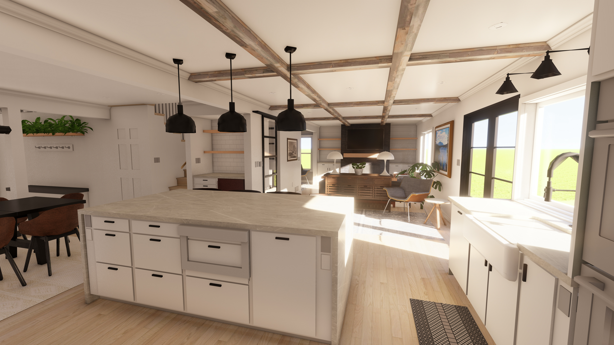
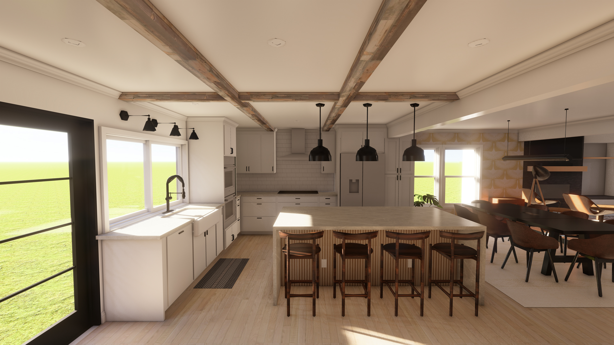
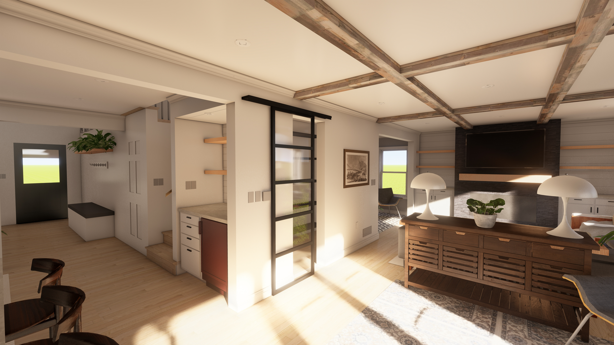
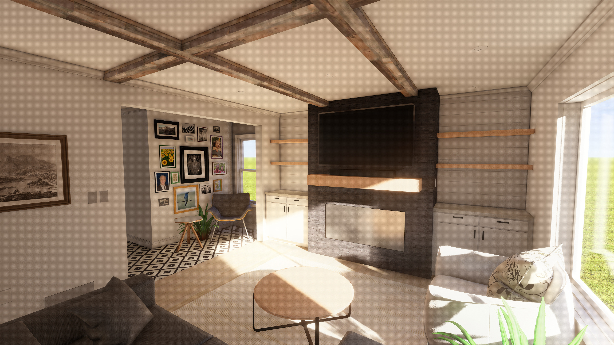
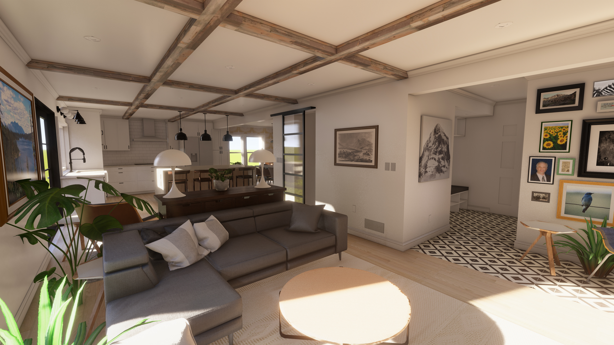
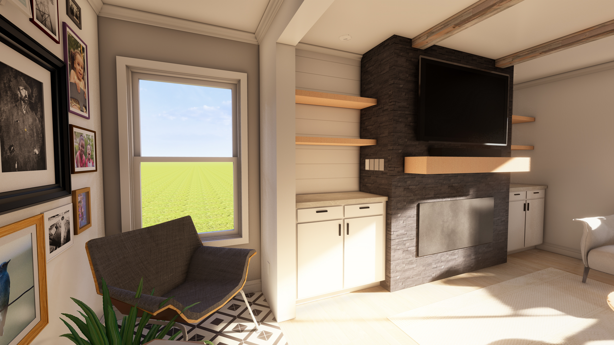
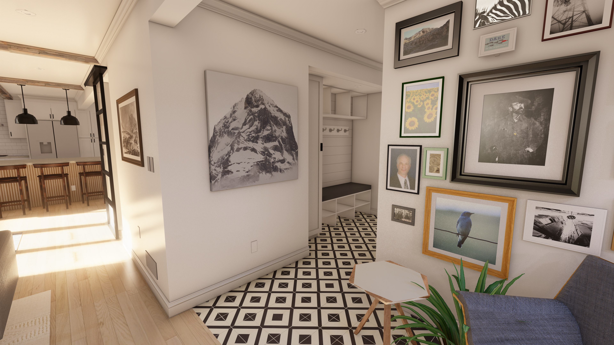
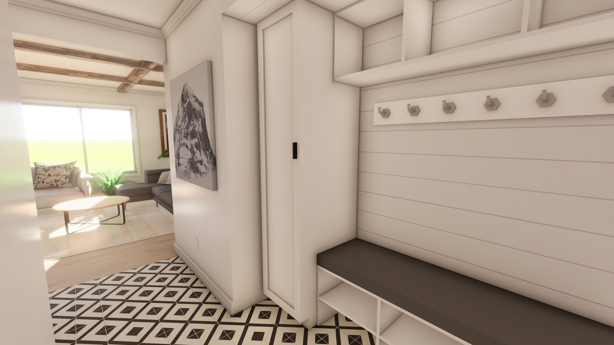
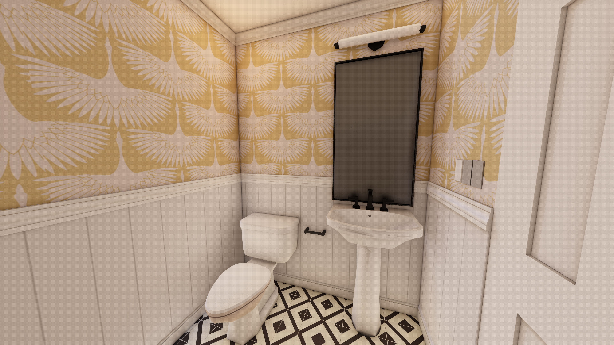
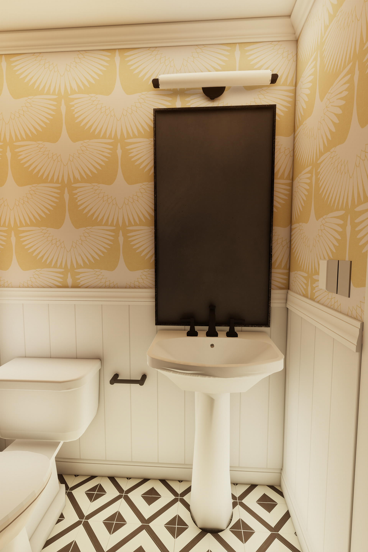
PHOTOGRAPHS - Process
PHOTOGRAPHS - Complete
